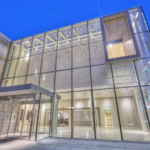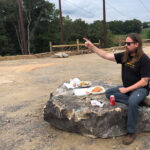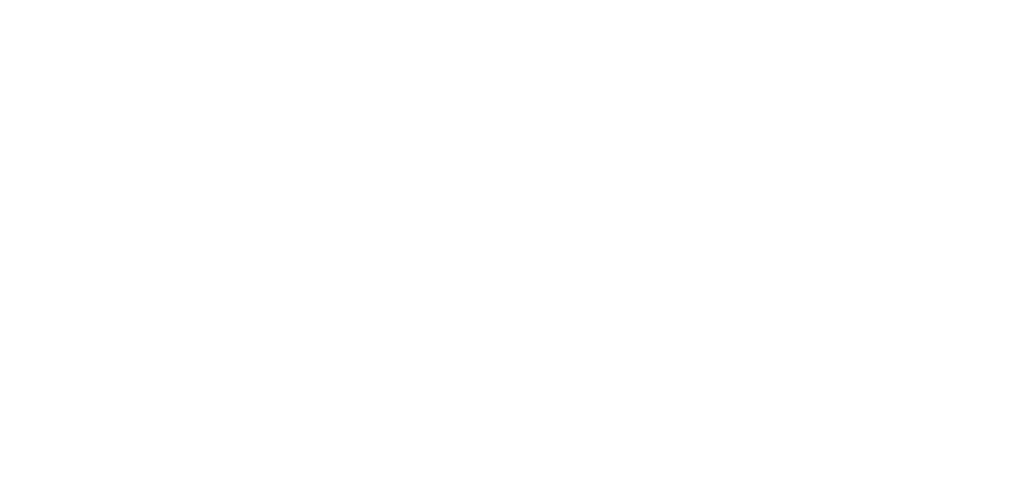Jason Sandford
Jason Sandford is a reporter, writer, blogger and photographer interested in all things Asheville.
On Jan. 8, Asheville’s Downtown Commission will get the first look at the Asheville Art Museum’s big plans for renovating its space in downtown Asheville. The commission will meet at 8:30 a.m. in the first floor conference room at Asheville City Hall.
The art museum project will be a multi-million makeover for a building, Pack Place, that was the keystone to the rebirth of downtown Asheville. When all the renovations are complete, the museum will be an “art-filled civic center.”
Here’s a fact-sheet about the big project:
Asheville Art Museum
Expansion Project Fact Sheet
Who: The Asheville Art Museum
What: A plan to increase and improve exhibition space, collection storage, conservation space, education space and art-filled public gathering space.
Where: The Museum will expand into Pack Place when The Health Adventure moves, renovating interior space, restoring the Pack Memorial Library and constructing a new 21st-century signature building on the corner of Biltmore and Patton on the new Pack Square Park.
When: Concept design is complete and schematic design is underway. Depending on when spaces are made available, groundbreaking is anticipated for 2011 with completion and re-opening of the expanded Museum in 2013.
Why: Exponential growth in audience participation, wildly successful programs and rapidly increasing permanent collections require expanded space for continued excellence. In the last five years the Museum served 1.2 million children and adults from 24 Western North Carolina counties, plus visitors to the region from 50 states and abroad.
The permanent collection is currently stored in overcrowded conditions. The size of the permanent collection has tripled since 1996 and now includes an outstanding collection of nearly 2,500 works of art. Only 3% of the collection can be on exhibit at any given time in the current facility and new, improved galleries are necessary to showcase these American and Western North Carolina treasures. Important special and traveling exhibitions need spaces significantly larger than the Museum’s current galleries. They require higher ceilings, larger uninterrupted areas of wall space, specific lighting and climate control.
Education partners ask for more tours, teacher workshops and hands-on studio experiences for students; current limited gallery and classroom space restricts the number of students and groups that can served. The current facility has no space equipped with adequate multi-media technology to support lectures, film/slide presentations, concerts or symposia. New space is necessary to accommodate media arts and new technology.
How: Polshek Partnership Architects, working with a local contractor and architects, has designed a facility that will allow development of a new and improved active schedule of changing exhibitions developed in-house or brought from major national museums. The expansion will double the size of the Museum from 24,400 to 50,900 square feet. Public areas and visitor services space will increase, including an expanded shop and a rooftop sculpture garden and café. The Museum’s permanent collection, at the core of its programs, will be housed in the spine of the new building. Permanent exhibition space will increase by 70%. Exhibition support and collections storage will provide twice as much clean secure work area for preparators and registrars. Public programs, classrooms and education support areas will be 75% larger.
The project will be funded through a comprehensive capital and endowment campaign to secure public and private support.



















